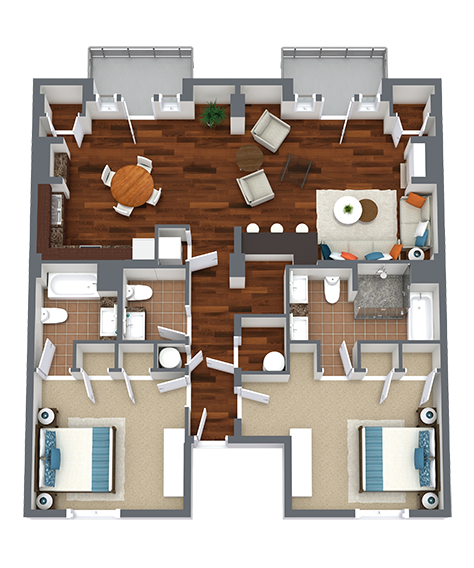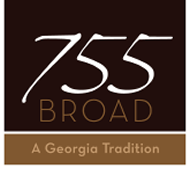Floor Plan Combo 2
2 Bedroom, 2.5 Bathroom
1445 Square Feet*
Floor Plan Combo 2 features an expansive open kitchen and living room, a sophisticated bar area for entertaining, a private balcony off of the kitchen, a second private balcony off of the living room, two spacious bedrooms, an attached master bath with a jacuzzi tub and a standalone shower, attached bath in second bedroom, and a half bath in the hallway for guests.
Appliances: Stainless steel stove, fridge, microwave, and dishwasher; garbage disposal; stack washer/dryer, wine fridge, standalone ice maker in bar area
Furniture: Ask about renting this floor plan custom-furnished with elegant designer furnishings.
Utilities: Resident pays $60.00 for water and trash.

Square footage measurements are approximate
