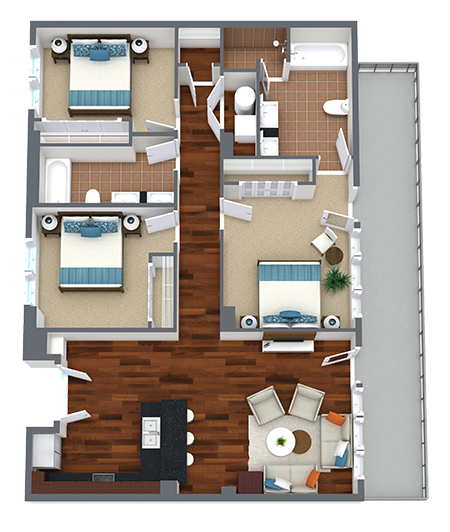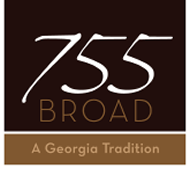Floor Plan Penthouse 1
3 Bedroom, 2 Bathroom
1627 Square Feet*
Penthouse 1 features an expansive living area, near floor-to-ceiling windows in living room and master bedroom, an extended private balcony with access from the living room and the master bedroom, 12 foot ceilings, a breakfast bar, three bedrooms, a sumptuous master bathroom with a soaker tub and a standalone shower, and an additional full-sized hallway bath with double sinks.
Appliances: Stainless steel stove, fridge, microwave, and dishwasher; garbage disposal; stack washer/dryer
Furniture: Ask about our elegant furniture package for this apartment.
Utilities: Resident pays $60.00 for water and trash.

Square footage measurements are approximate


